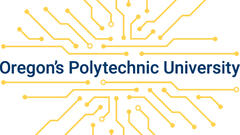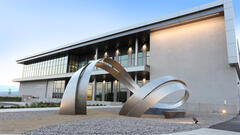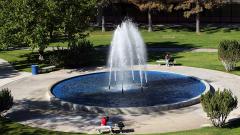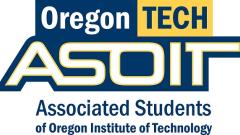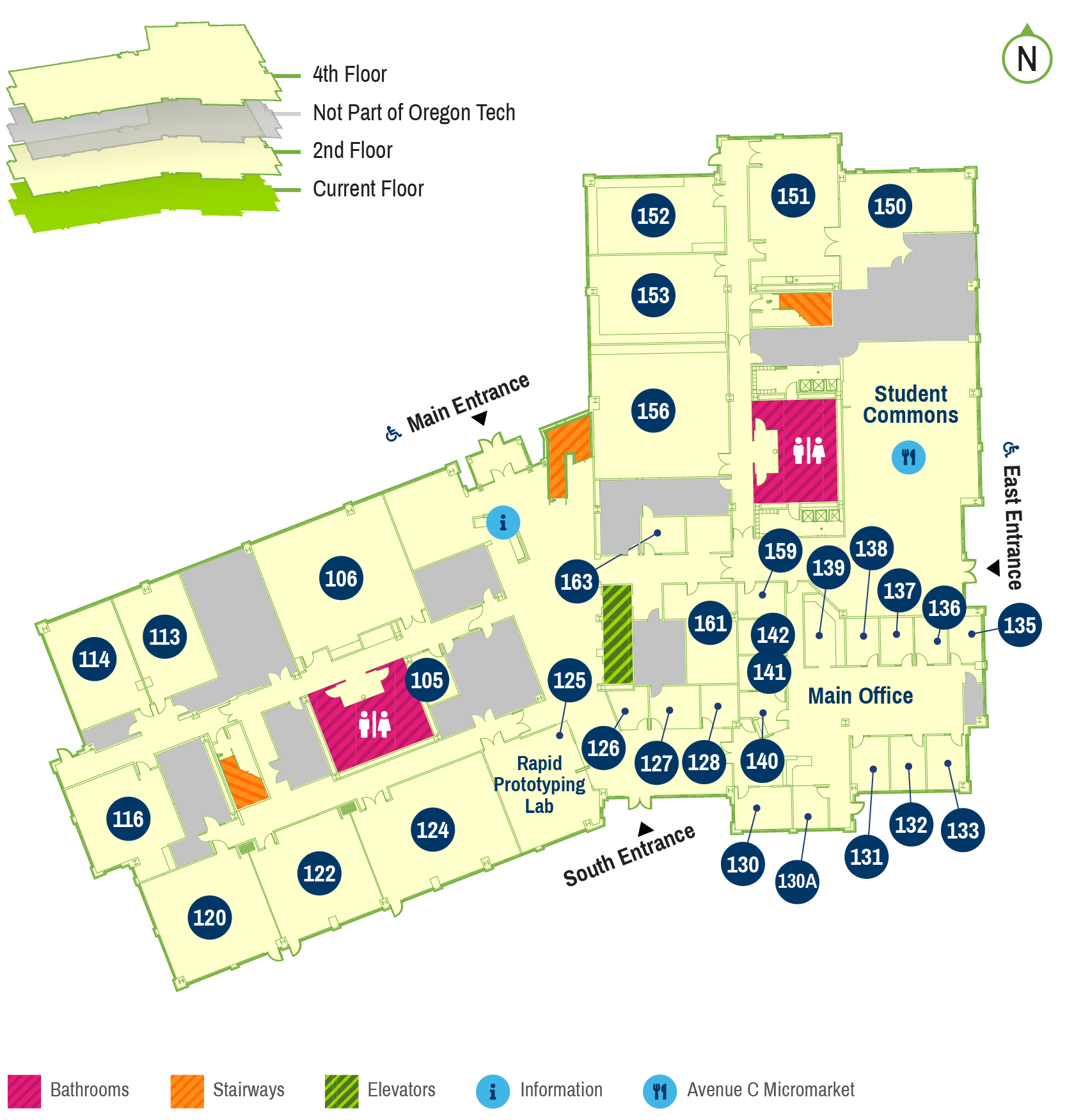
On This Floor:
| Room # | Description |
|---|---|
| Room 116 | EMS Simulation Labs |
| Room 125 | Rapid Prototyping Lab |
| Room 126 | Career Services |
| Room 127 | Conference Room |
| Room 128 | Career Services |
| Room 130a | Admissions |
| Room 130 | Conference Room |
| Room 131 | Academic Advising |
| Room 133 | Registrar |
| Room 135 | Student Support, Student Government Advising, International Student Advising |
| Room 138 | Student Support, Reception Team Manager |
| Room 140 | Cashier |
| Room 150 | Photovoltaic Lab |
| Room 152 | Materials Lab |
| Room 153 | Natural Sciences Lab |
| Room 156 | Optical Engineering Lab |
| Room 163 | IT Help Desk |
| East Wing | Student Commons (Avenue C Micromarket, Gaming, Lounge) |

